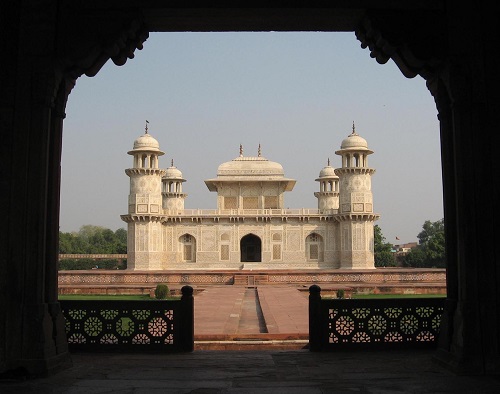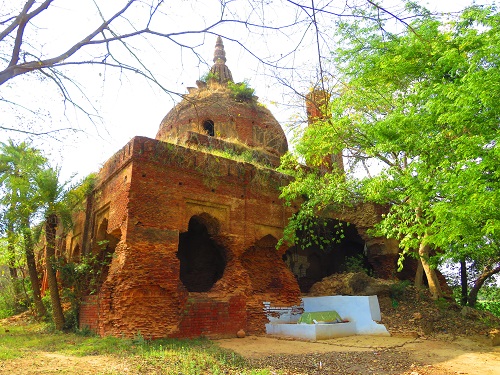This story began with a photograph in the State Archaeology Museum in Bhopal. In a museum filled with stunning ancient and medieval iconography, this was a photograph that tends to get missed. The museum authorities haven’t helped its case one bit by putting it up in a corner. However, for those who look carefully in museum corners, the monument it depicted could easily have been akin to a white tiger in a forest, stark in the contrast to the background and startling to see, in the of a heritage explorer.
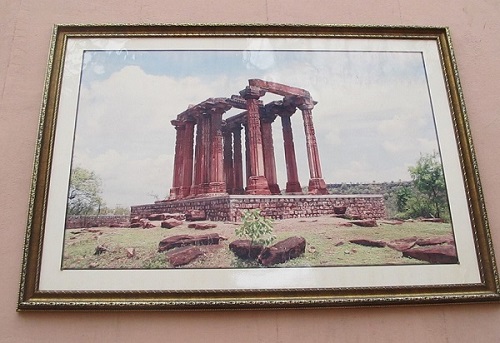
The photograph in the Bhopal museum
In the atmospheric museum, surrounded by depictions of Hindu, Jain and Buddhist remains from centuries past, the photograph showcased a structure that looked more Greek than Indian. And at first glance, not Indo-Greek or Kushan or Greek itself. A structure punctuated by high columns and standing at a certain angle, it looked like a mini acropolis. That was Surprise No. 1.
The description next to it added to the intrigue. It pointed the location as being a place called Bihar. Not Bihar the state, but in Madhya Pradesh. That was the second surprise. The existence of a place called Bihar inside Madhya Pradesh looked incredible.
A hunt for the structure followed. Any doubts that may have existed about a Bihar in the heartland state of India were laid to rest by a study of maps. GPS too confirmed the place being in Rajgarh district, accessible via a short drive from the state capital, Bhopal.
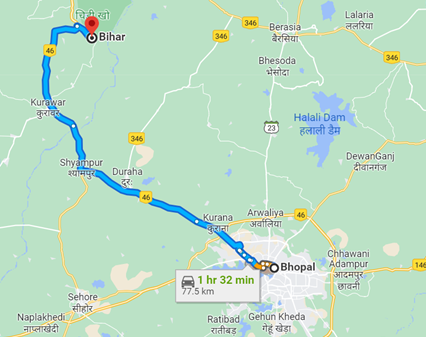
A short drive from Bhopal
The drive was through verdant countryside; the low hills around seem to brim with hidden heritage adding to the excitement of history buffs. Bihar is essentially a tiny village and on a hill, just after the inhabited area, a structure that looks medieval comes into view. A drive up the hill opened a world of heritage. There was a large, two-storey structure in front and at the back lies the object of the quest – the pillared structure.
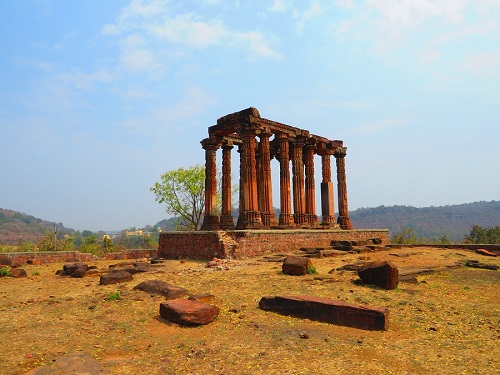
Not Greek but a Hindu temple pavilion in the heart of India
It was as majestic to behold in real life as in the photograph. The structure was a magnificent carved pavilion with Hindu iconography showcased on each of its pillars. Adding to the icons are floral and geometric patterns. In a bygone era, artists seemingly allowed their imagination to run riot.
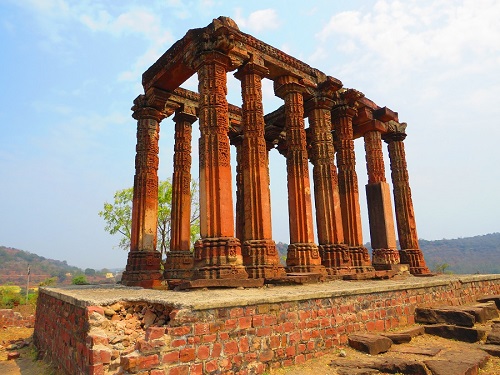
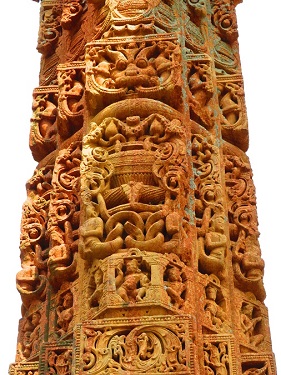
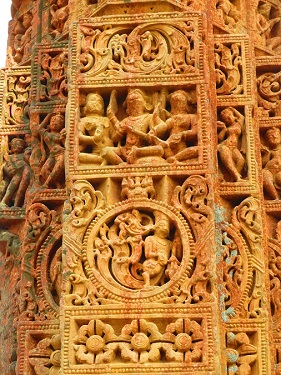
A close look at the Solahkhambi
Mention must be made here of the description of this structure on the state directorate of archaeology website. The monument is mentioned as ‘Solahkhambi’ – meaning sixteen pillars. This name, a working title of convenience like those patched on numerous otherwise anonymous structures across the country, is itself contentious. The structure has two rows of seven pillars each so one wonders why the official name refers to sixteen pillars.
Furthermore, the online description speaks of the monument being a 16th-17th CE creation by a local queen in the memory of her slain husband. Here it becomes obvious that the person who wrote that text had never been to the site nor perhaps possessed an understanding of heritage. The monument is clearly much older and, going by the description that was seen in the museum, dates to the 10th – 11th century CE period. This dating seems more accurate, and the visual similarity of the pillared structure with the better-known Athkhamba structure in Gyaraspur, Vidisha seems to confirm it. Going by the rubble lying around, the Solahkhambi was not an isolated one but part of a larger temple complex.
Coming to the two-storey structure in front, this tells another part of the story – perhaps the part which, if investigated (also, excavated) further, may show what happened to the temple complex that the Solahkhambi was part of. On one side was a small wall-mosque with a few gravestones around. On the gateway were line drawings of horses and elephants – odd in what is an Islamic structure but it makes perfect sense in a temple, which is probably what the complex originally was.
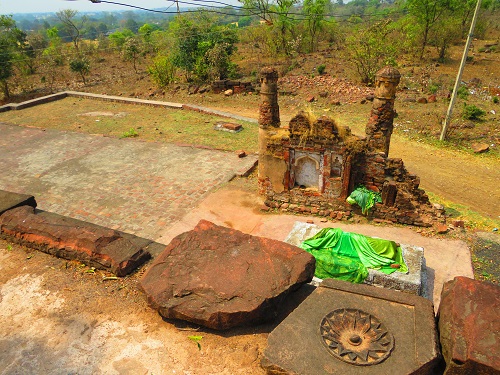
At ground level – the wall mosque in the complex
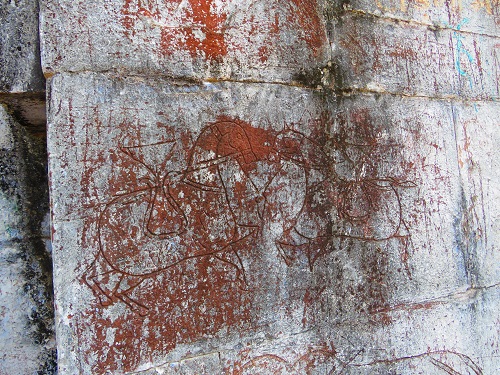
Line drawings of horses – unusual for an Islamic structure
Inside the gateway was an imposing building that stands over two levels – at the base are pillared corridors interspersed with arches, the carvings of the pillars again indicating material from another shrine, perhaps the same one which encompassed the Solahkhambi. The upper level is distinct from the one below. Here stands the 16th – 17th century CE dargah of Suba Haziwali, regarded as a Sufi by locals in these parts. The dargah’s highlight is a tree, which winds its way up through the roofless structure.
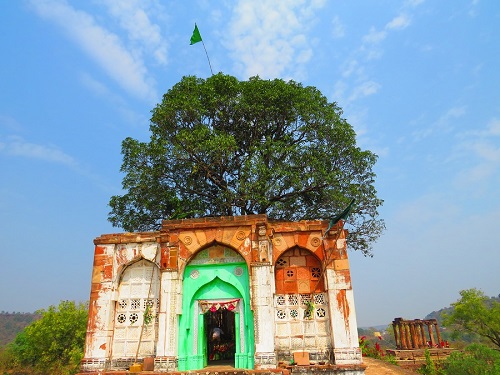
The dargah with a tree growing within
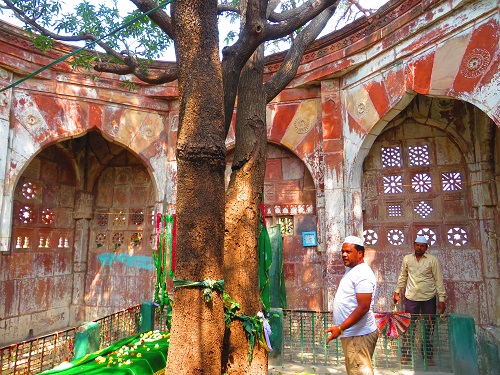
Inner view of the dargah
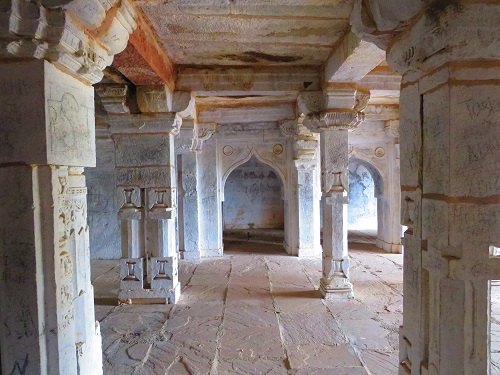
Structure at ground level, below the dargah
The area is dotted with nuggets of heritage. In another part of Bihar lies a medieval mosque, largely ruined. Close by in a place called Sankha, near a river, lies a richly carved medieval cenotaph. In all probability, this is the 16th – 17th century CE structure mentioned above and we will delve into this in another story. In the meantime, if you have been to the ‘Bihar’ in Madhya Pradesh, write in to me at Indiahiddenheritage@gmail.com



